7165 Creek Ridge Drive Gainesville, Georgia 30506
- Lisa Borowsky

- Sep 8, 2023
- 2 min read
Retreat to Over Half an Acre with INCREDIBLE VIEWS in Creek Hollow!
For Lease - $2,800/mo.
Flooded with Natural Daylight, the Family Room features Hardwood Floors, Vaulted Ceilings and a Fireplace, all open to the Breakfast Room and Kitchen with Stainless Steel Appliances and Granite Countertops. Formal Dining Room with Cathedral Ceiling. Primary Suite features Tray Ceilings, a Spacious Walk-in Closet, Separate Shower/Soaking Tub, and Double Vanities. Upstairs sits Two Additional Bedrooms with Built-In Shelves, plus a Converted Bonus Room that can be used as a Fourth Bedroom/Junior Suite with Oversized Walk-in Closet, if desired. Full-sized Unfinished Basement, excellent for Storage.
The Backyard is an Entertainer's Dream & a Gardener's Delight with Amazing Outdoor Living! Two Decks, a Patio, Stacked Stone Firepit, and Stone Flooring Covered Sunroom. Four Raised Garden Beds, One In-Ground Garden Bed, Mature Blueberry Bushes, Blackberry Bushes, & Raspberries! NEW 6 Foot Privacy Fence offers a Fully Fenced and Private Backyard! New Paint Throughout the Home JUST COMPLETED! Updated Light Fixtures. Ample Parking with a Parking Pad at the top of the Driveway! The location couldn't be more ideal with Easy Access to GA400 and only 6 minutes from Lake Lanier. Lanier Land, Golf Courses, Parks, North Georgia Premium Outlets, Shopping, Dining, and Entertainment options only a short drive away. AWARD-WINNING FORSYTH COUNTY SCHOOLS!
General Description
MLS# 7263336 Property Residential Lease Property Subtype Single Family Residence County Forsyth - GA Broker Code BOLS01 Bedroom Features Master on Main Master Bathroom Features Double Vanity, Separate Tub/Shower, Soaking Tub # of Fireplaces 1 Kitchen Features Breakfast Bar, Breakfast Room, Cabinets White, Pantry, Stone Counters, View to Family Room Diningroom Features Separate Dining Room Construction Materials Cement Siding, Stone Pool Features None Additional Rooms Other Parking Features Attached, Driveway, Garage, Garage Faces Side, Kitchen Level # of Garage Spaces 2 View Rural Basement Bath/Stubbed, Exterior Entry, Full, Interior Entry, Unfinished Lot Size Dimensions 79x278x105x262 Acres 0.59 Lot Features Back Yard, Cul-De-Sac, Front Yard, Landscaped, Private, Sloped Community Features Homeowners Assoc, Street Lights Elementary School Chestatee Middle School Little Mill High School East Forsyth
Features
Appliances Dishwasher, Electric Oven, Electric Range, ENERGY STAR Appliances, Microwave, Refrigerator, Self Cleaning Oven Interior Features Cathedral Ceiling(s), Coffered Ceiling(s), Disappearing Attic Stairs, Double Vanity, Entrance Foyer 2 Story, High Speed Internet, Tray Ceiling(s), Vaulted, Walk-In Closet(s) Exterior Features Private Front Entry, Private Rear Entry, Private Yard, Rear Stairs Accessibility Features None Fireplace Features Family Room, Gas Starter Laundry Features Laundry Room, Main Level
Lease Information
Lease Term 12 Months Availability Date 09/17/2023 Deposit 2800 Reservation Deposit $700 Application Fee Per Adult YN Yes Per Adult $ $30 Application Fee Per Family YN No Per Family $ $0 Move In Fee No Move In Fee $ $0 Move Out Fee No Move Out Fee $ $0 Credit Report Required Yes Tenant Pays All Utilities Buyer Agency Compensation 500 Buyer Agency Compensation Type $ Original List Price 2,800













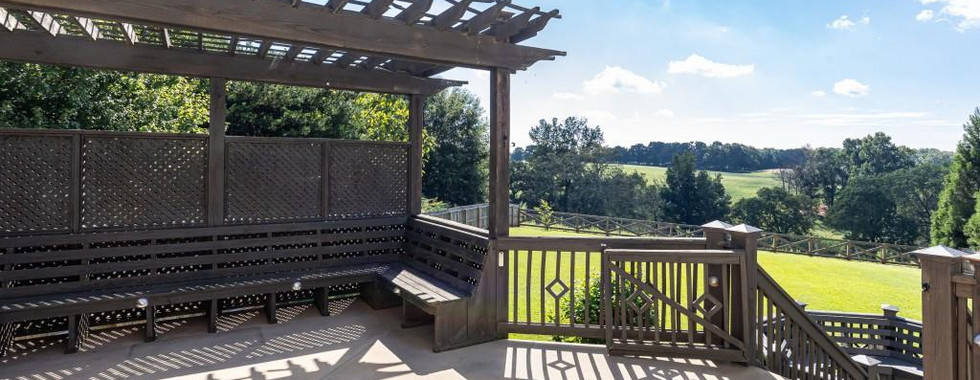











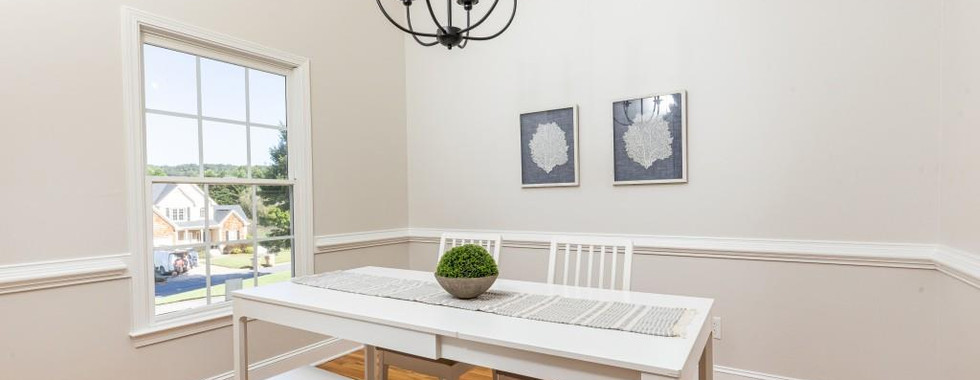







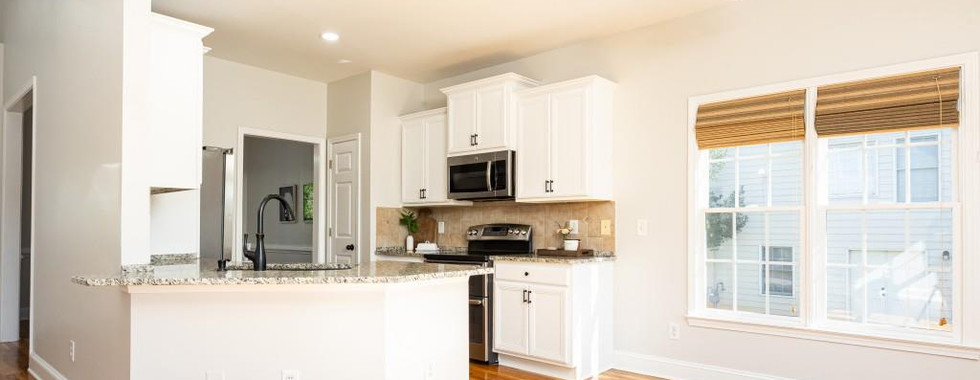

















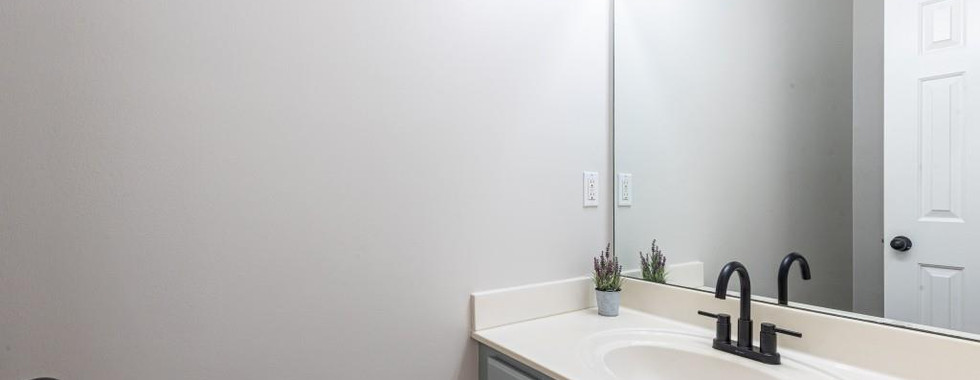



















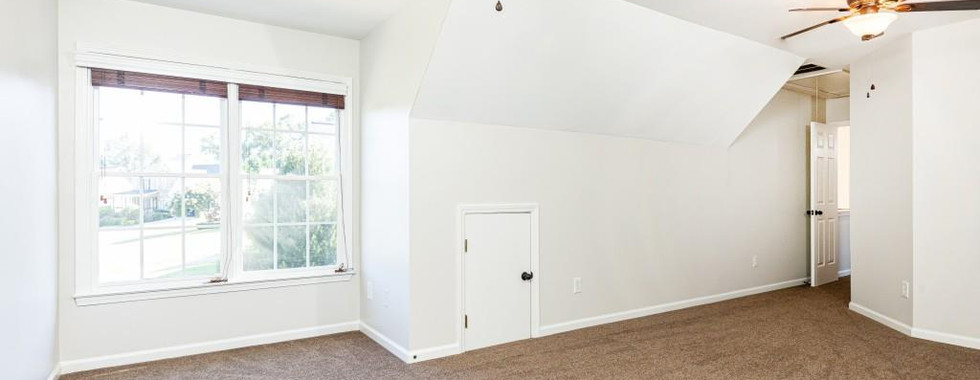



















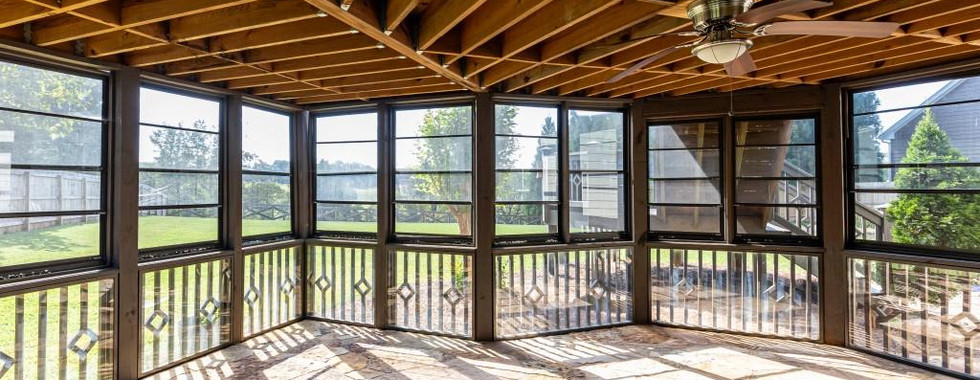

















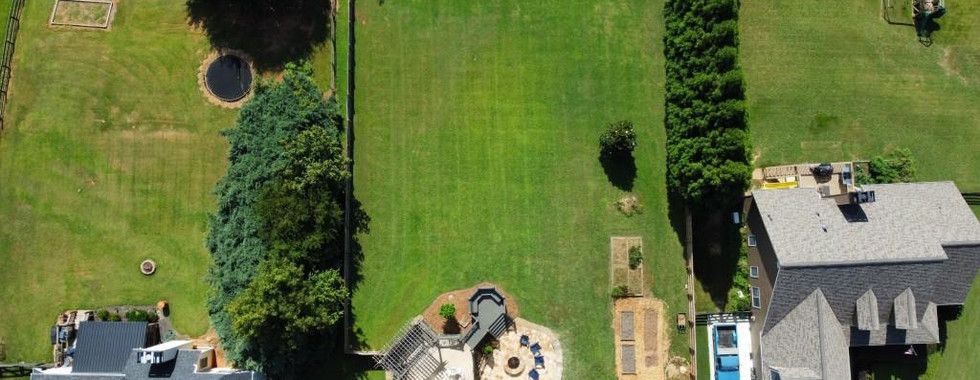









Comments